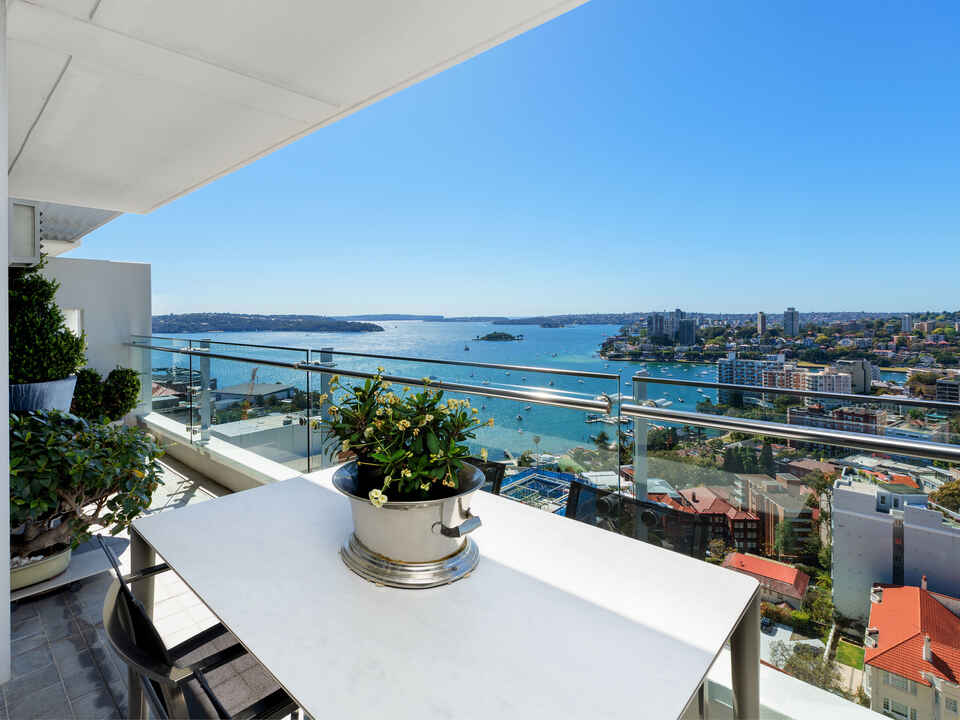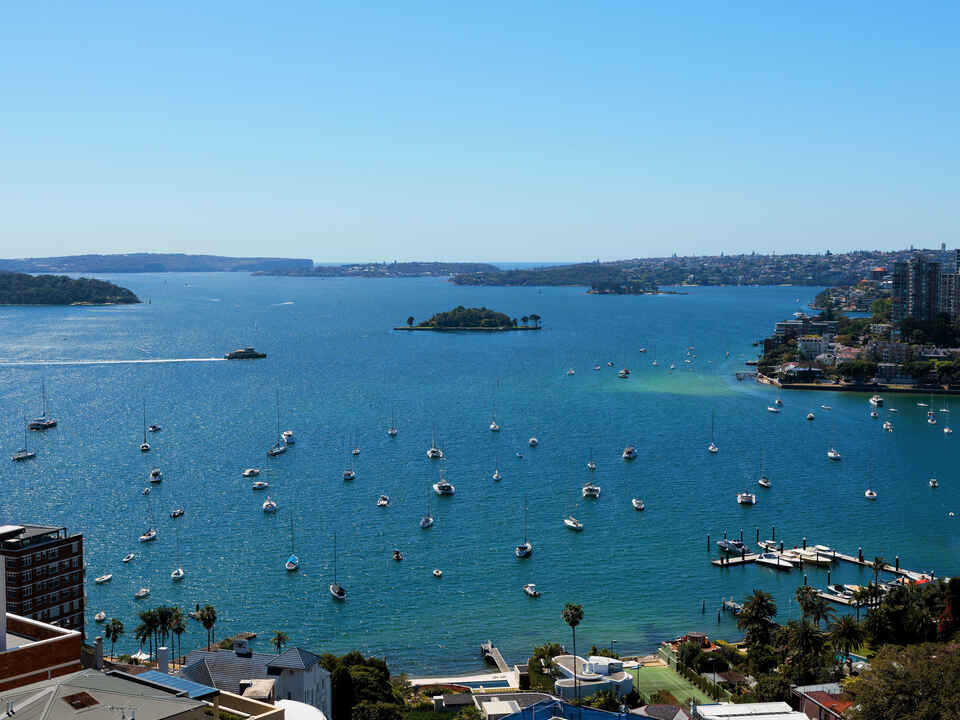Luxury Single Level Sub-Penthouse With Cinematic Harbour Views In Prestigious Ikon Building
Breathtaking views across Sydney harbour combine with meticulously crafted interiors in this stunning 3-bedroom sub-penthouse apartment, set on the 17th floor of the esteemed Ikon building by Mirvac. A minimalist luxe aesthetic ensures a sense of peace and sanctuary high above the bustling cosmopolitan streets below. The combined living/dining of expansive proportions flows directly out to a NE-facing terrace, spanning the entire length of the room, offering exceptional entertaining capacity overlooking the harbour.
A superb chef's kitchen features gas cooktop, two electric ovens plus steam oven with warming draw, large island and seamless bespoke cabinetry including concealed fridge/freezer. The master suite is quietly secluded to one end, featuring extensive walk-through wardrobe, private balcony access, and a stunning ensuite with double vanity and bath with a view. Two further double bedrooms include built-in robes, while the main bathroom is a serene retreat with chic tiling and brushed nickel fixtures. A separate full-sized laundry room plus butler's pantry has been cleverly engineered just off the entry hallway.
A prestigious Potts Point address, the Ikon apartments enjoy exemplary facilities including swimming pool, spa, gym and 24-hour concierge. This home comes with secure parking for two cars and level lift access, plus a handy separate storeroom. Positioned in the heart of Macleay Street with acclaimed cafes, restaurants and boutiques at your doorstep, sparkling harbour shores and the Botanic Gardens just a short walk away, this is your inner-city oasis of luxury, with Sydney's majestic harbour as the backdrop.
- Luxury 3-bedroom sub-penthouse in famed Ikon
- Panoramic views up Harbour out to the Heads
- Vast living/dining opens to wide NE-facing terrace
- Chef's kitchen w/ gas cooktop, 2 x electric ovens
- Kitchen island w/ seating, sleek bespoke cabinetry
- Serene master w/ walk-through robes, ensuite + bath
- Two luxe double bedrooms w/ built-ins, 2nd balcony
- Chic main bathroom with brushed nickel fixtures
- Separate full-size laundry room + handy butler's pantry
- Video intercom, ducted A/C, Helioscreen blinds
- Secure parking for 2 cars, storeroom, level lift access
- 24-hour concierge, heated pool, spa and gymnasium
- Exquisite dining, shops, harbour + Botanic gardens





